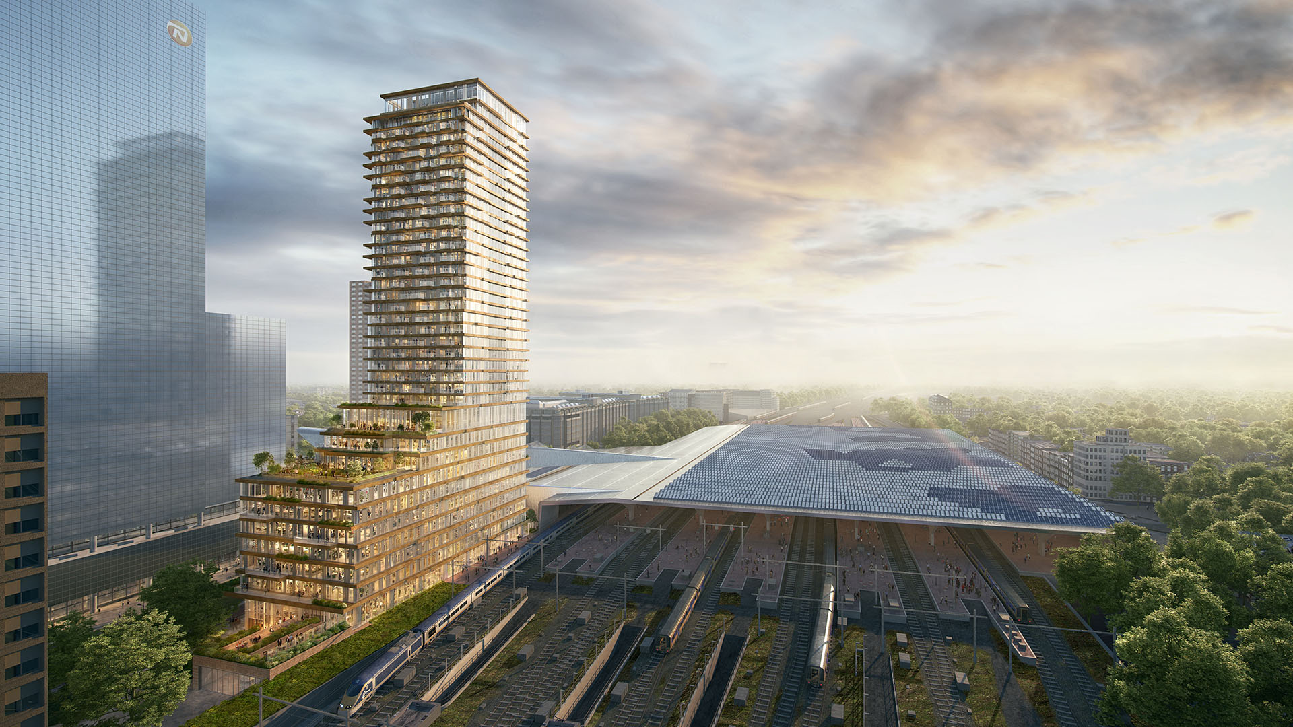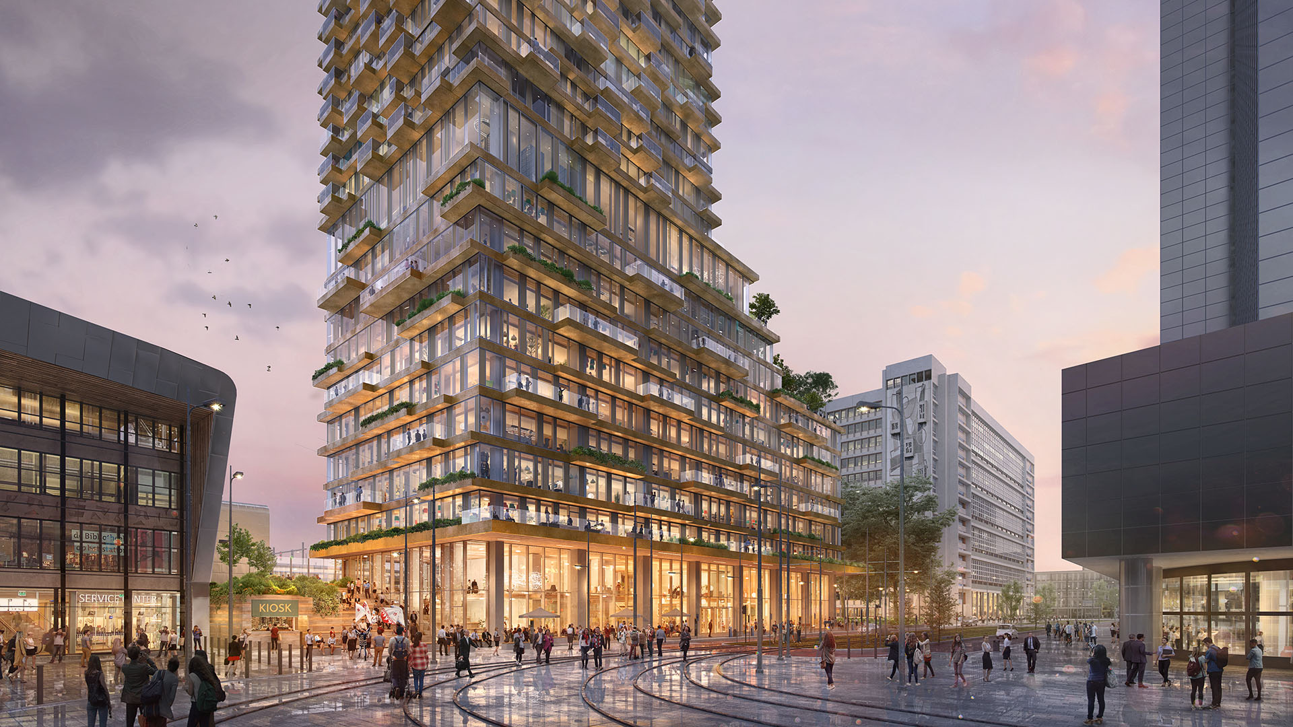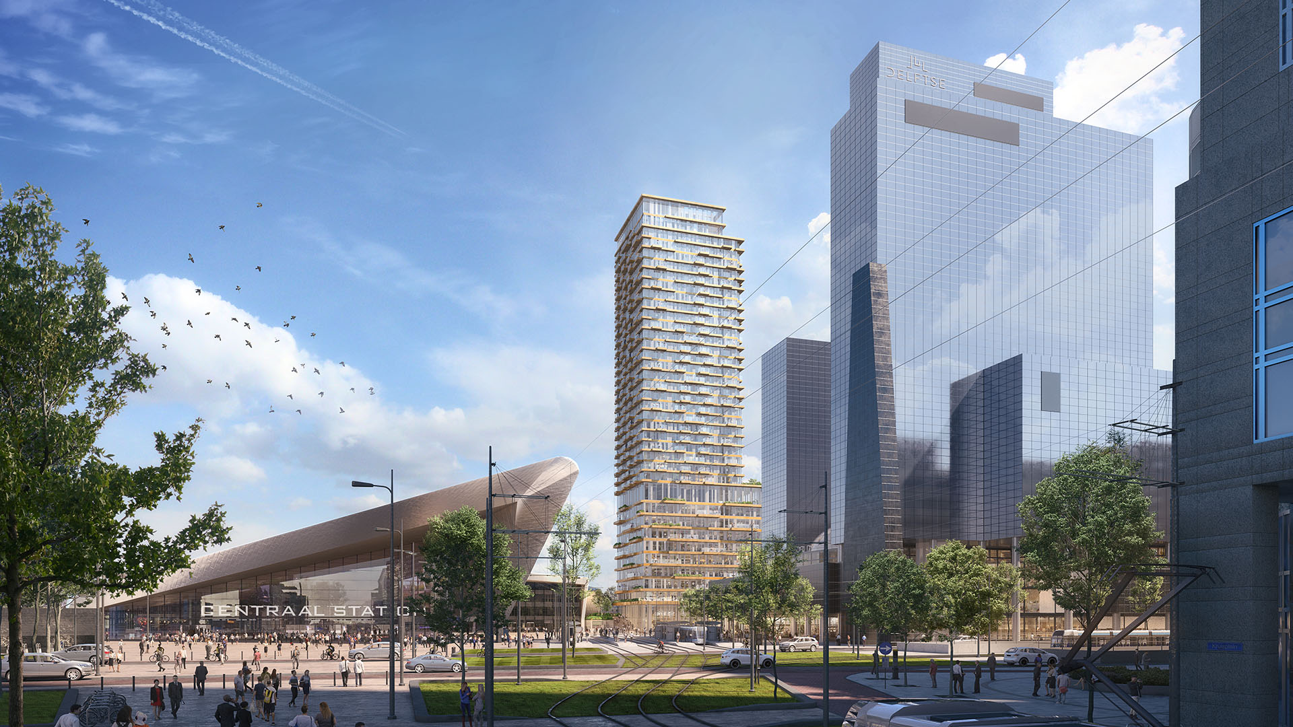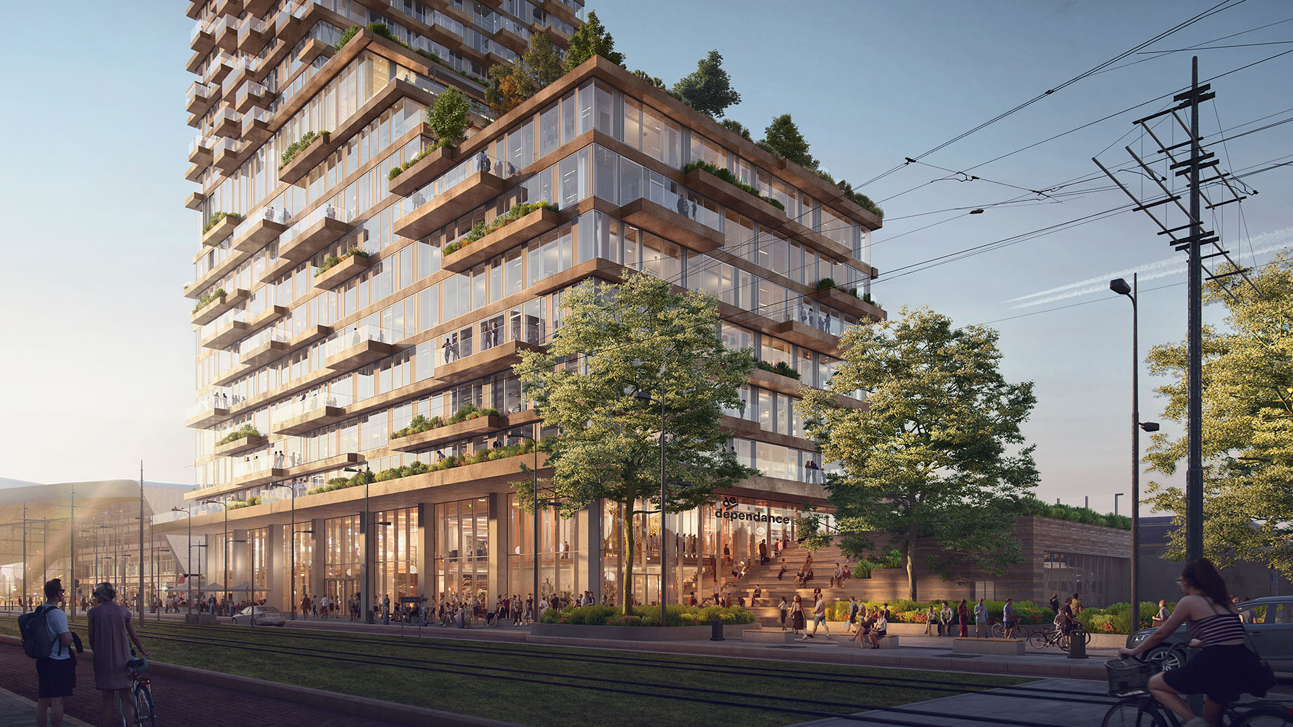
About Tree House
Tree House is the new mixed-use building for homes, work and leisure. A building that appeals to the imagination, inspires and generates new ideas. Entering Tree House, you feel that the building is alive. From early morning to late in the evening, it buzzes with travellers, office users, residents and visitors. With the international public programme, catering establishments and green roof terraces, this is where you experience real Rotterdam city life!
Tree House, ontworpen door de internationale architect PLP Architecture en co-architect ZUS, is zo ontworpen dat het bijdraagt, is zo ontworpen dat het bijdraagt aan het ecosysteem van de stad. De 130 meter hoge mixed-use toren met 37 verdiepingen heeft een sterke vormentaal met verticale lijnen die de dynamiek van de plek weerspiegelen in de gevel. De trapsgewijze opbouw en de speelse top zijn vanaf grote afstand herkenbaar. Tree House schikt zich naar de indrukwekkende skyline met de Delftse Poort en Millenniumtoren, het historische weefsel van de plek met het Groot Handelsgebouw en Stationspostgebouw en het moderne Centraal Station.
Tree House has a transparent facade with integrated solar panels, sustainable and circular materials, and uses sustainable heating and cooling. The terrace-style amenities, terraces and outdoor spaces create an attractive environment for the users, residents and visitors. And with the additional use of green, it contributes to biodiversity in the city.




